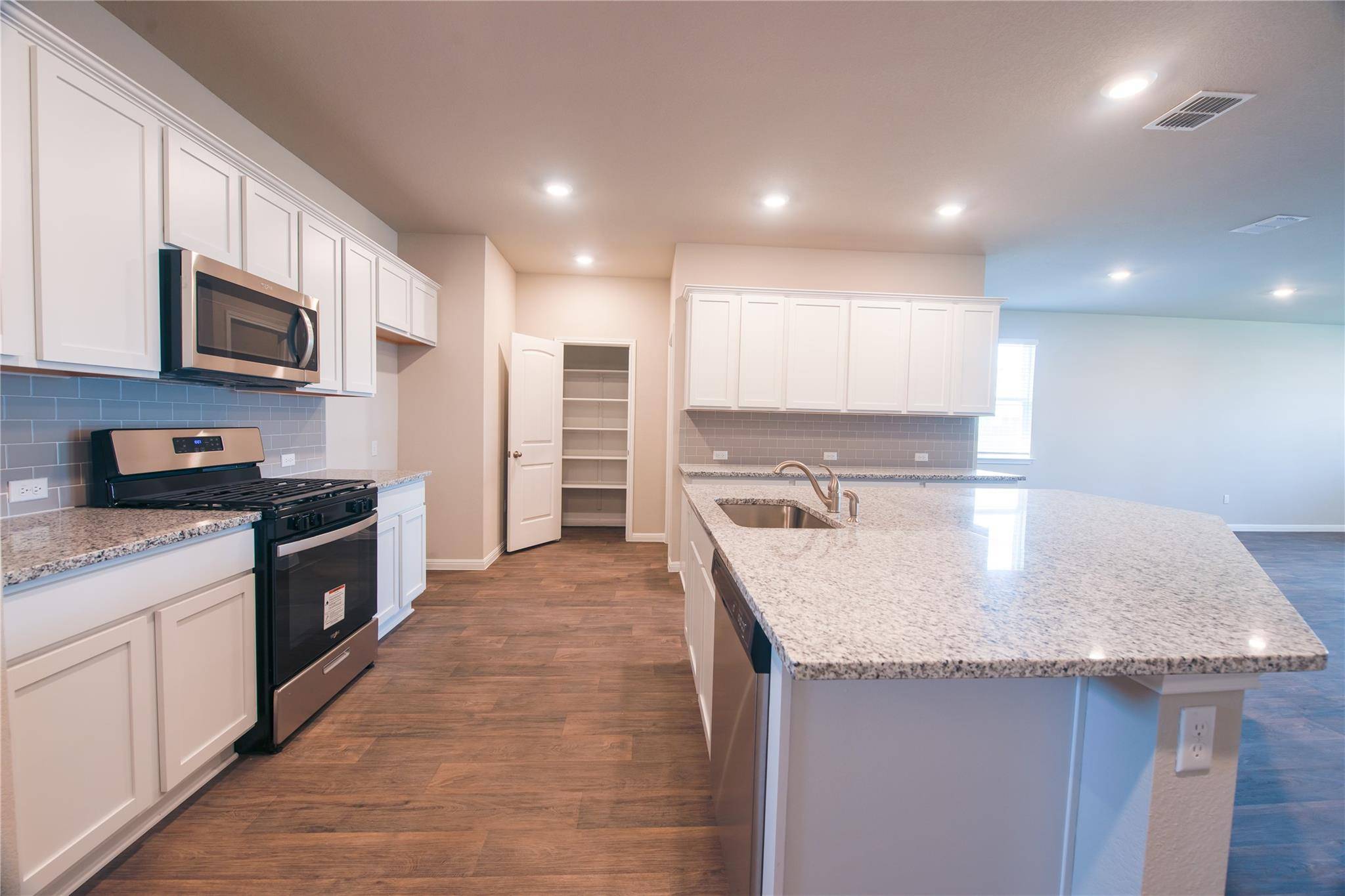106 DEEP EDDY CV Bastrop, TX 78602
4 Beds
2 Baths
2,025 SqFt
UPDATED:
Key Details
Property Type Single Family Home
Sub Type Single Family Residence
Listing Status Active
Purchase Type For Rent
Square Footage 2,025 sqft
Subdivision River'S Bend At Pecan Park
MLS Listing ID 7672673
Bedrooms 4
Full Baths 2
HOA Y/N Yes
Year Built 2022
Lot Size 6,011 Sqft
Acres 0.138
Property Sub-Type Single Family Residence
Source actris
Property Description
Location
State TX
County Bastrop
Area Ba
Rooms
Main Level Bedrooms 4
Interior
Interior Features Double Vanity, Entrance Foyer, Multiple Living Areas, No Interior Steps, Pantry, Primary Bedroom on Main, Smart Home, Walk-In Closet(s)
Heating Central
Cooling Central Air
Flooring Carpet, Vinyl
Fireplaces Type None
Fireplace Y
Appliance Dishwasher, Disposal, Exhaust Fan, Gas Cooktop, Microwave, Free-Standing Range
Exterior
Exterior Feature Gutters Full
Garage Spaces 2.0
Fence Fenced, Privacy
Pool None
Community Features Cluster Mailbox, Common Grounds, Park, Playground, Pool, Trail(s)
Utilities Available Electricity Available, Natural Gas Available
Waterfront Description None
View None
Roof Type Composition
Accessibility Smart Technology
Porch Covered, Patio
Total Parking Spaces 2
Private Pool No
Building
Lot Description Level, Sprinkler - Automatic, Sprinklers In Rear, Sprinklers In Front, Trees-Small (Under 20 Ft)
Faces East
Foundation Slab
Sewer Public Sewer
Water Public
Level or Stories One
Structure Type Brick Veneer,Frame,Masonry – Partial
New Construction Yes
Schools
Elementary Schools Mina
Middle Schools Bastrop
High Schools Bastrop
School District Bastrop Isd
Others
Pets Allowed Small (< 20 lbs)
Num of Pet 2
Pets Allowed Small (< 20 lbs)





